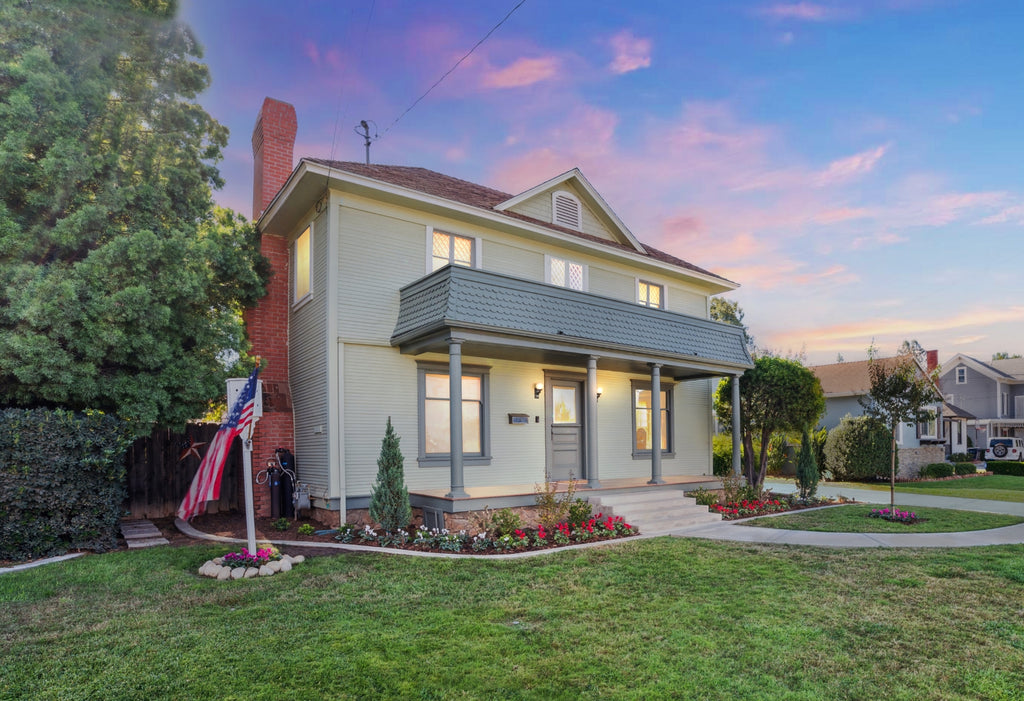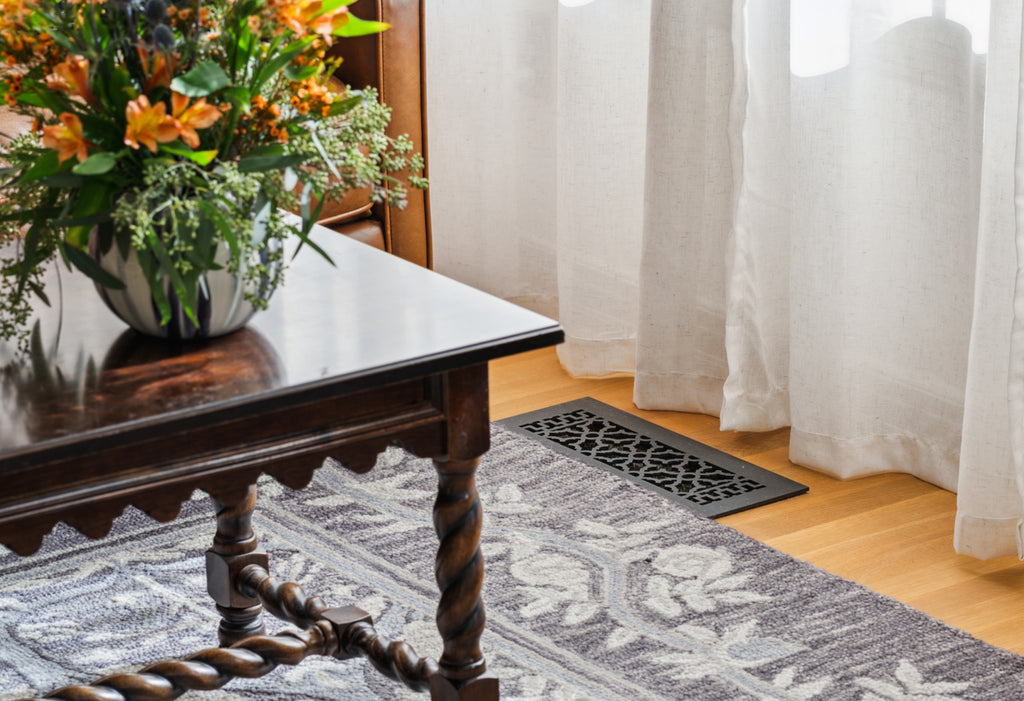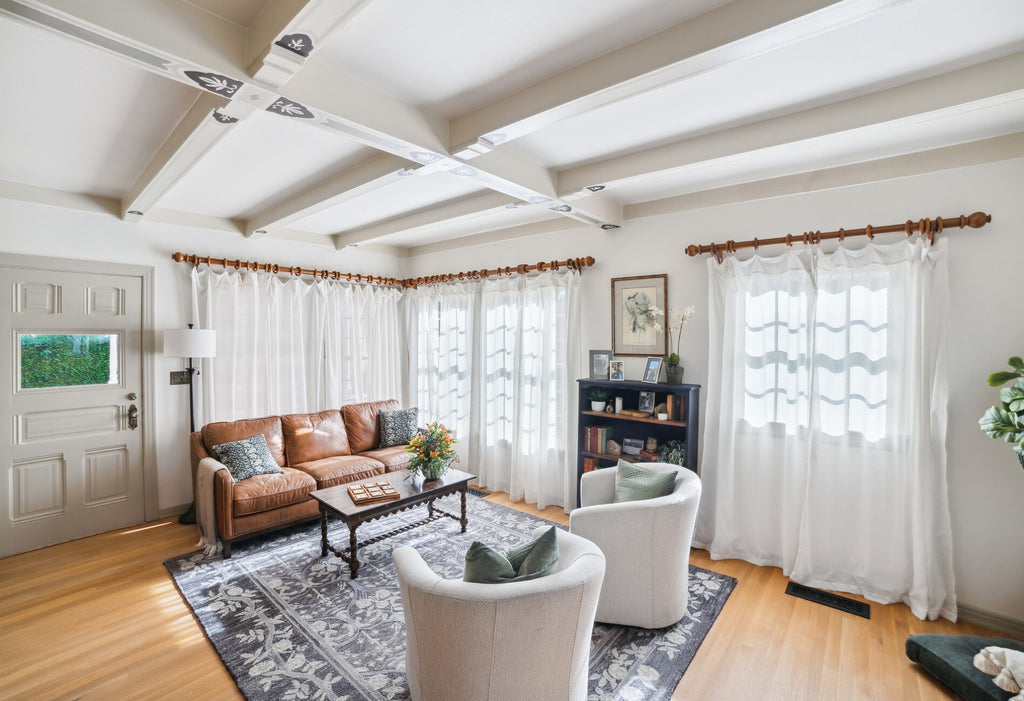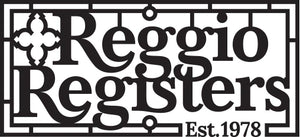The Art of Historic Re-Envisioning
It's not unusual for older homes to undergo several remodels over the course of their lives. Often these remodels leave their mark and the result is a home with a confused design style that may pull from several different eras.

Such was the case with this home featured on the hit television show, Restored. Originally built in 1901, the designers looked at the home as a puzzle that needed to be taken apart before it could be re-imagined. The goal was to keep the turn of the century look but update the floorplan to a more modern lifestyle.
The house had Victorian, Edwardian, and mid-century influences with a large addition in the 1950s and 60s that further complicated deciphering the original styling. The new owners, a family with very young children, wanted to keep the square footage added but also loved the historic nature of the home. The challenge for Brett Waterman and team became figuring out how to balance all that.

Getting Down to the Original
Many of the original features of the home had been changed over the years to accommodate a more modern lifestyle. That meant that defining features were often unrecognizable. There were hints that the home had been styled in late Victorian and early Edwardian and Colonial Revival designs.
The designers decided to blend these alongside a more contemporary open floor plan to achieve a return to the original design intent. During demolition, discovery of some old photos of the house confirmed and refined that direction. In the end, they defined the style as an Edwardian revival.

Making it Modern
One of the difficulties with historic homes is the floorplan. With small children at home, this family needed an open floorplan that allowed the kitchen, living space, and even the outdoor space to be visible and easily accessible. Updated windows and doors were already in place so the architect and designers needed to work with the existing footprint of the original house and the mid-century addition. The mid-century addition included a new kitchen, dining room, breakfast nook, laundry room/sewing room, and powder room at the center and back of the existing house.
"The real modernization for this home came in the way of a total floorplan shift," said a *** team member. The large laundry/sewing room was reduced and the breakfast nook eliminated. This allowed for a good size kitchen that opened into the living and dining space, all within full view of one another. The outdoor space was also fully visible with large windows in the living room. "The overall finished product feels authentic in styling and functional in layout," the team said.

Holding on to History
The puzzle continued as designers tried to keep a sense of history in the home. Much of that fell to the finishes and details. Britta and Linda Davidson, a mother-daughter interior design team blended period-correct furnishings alongside more modern elements to make the home comfortable in its multi-era skin.
The front of the house sticks to a more Edwardian aesthetic, while the newer addition has a more modern-casual feel. One blends into another gently shifting inhabitants from one aspect to the next.
Another historic design choice is the vent covers. Reggio Registers already offered a period-correct pattern that effortlessly bridged the gap between centuries. They chose neoclassical pattern, Scroll, in an oil rubbed bronze color that complemented the interior design and were true to the Edwardian time period.

In the end, this puzzle house became a new creature all its own--not a period reclamation, but a remodel heavily influenced by history. It became a historic home that worked alongside its inhabitants to become a haven for contemporary family living.
Read about more historic renovations and how Reggio Register is helping designers preserve historic details.
