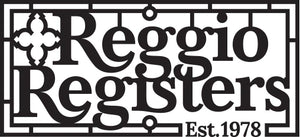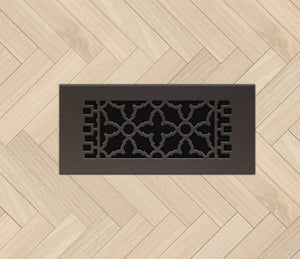Nature, Elegantly Framed: Clodagh x Reggio Register Debuts at NYCxDesign
At this year’s NYCxDesign, Reggio Registers quietly introduced its most soulful collaboration to date. In partnership with Aspire Design and Home Magazine and our sister brand, American Tin Ceilings, we welcomed acclaimed designer Clodagh for a live design panel that doubled as the soft launch of her upcoming architectural collection with Reggio Register.

Reggio Register/Renovation Brands CEO, Marc Sieger, with Clodagh
In a space designed to feel as intentional as her interiors, Clodagh shared her guiding philosophy: design should be felt as much as seen. Her latest work, a poetic series of vent covers and grilles inspired by Ireland’s wild coastlines, echoes that belief in every line, curve, and shadow.

4 Takeaways That Define the Collection
1. Function, Elevated to Ritual
Clodagh reminded the audience that registers and vents are often overlooked, yet they’re one of the few architectural elements woven into every room. Her approach? Elevate them with natural textures and meditative flow, turning them into moments of quiet beauty.
2. Ireland as Muse
The collection draws directly from the raw, windswept textures of the Irish coastline, the rhythmic scatter of pebbles, the soft pull of tide on sand, the grain of driftwood left by the sea. These organic impressions are translated into refined metalwork that grounds modern interiors in nature.
3. Beauty Without Noise
Each grille in the Clodagh x Reggio Register collection embraces atmospheric calm. The patterns are soft yet structured, offering subtle depth without distraction. They're made to enhance a space’s mood, not just its design.
4. Wellness Through Materials
Known globally for her holistic design approach, Clodagh emphasized that wellness can begin in the smallest details. Crafted with precision, sustainability, and purpose, these vent covers are meant to support environments that feel both refined and restorative

The Clodagh Collection: Coming Soon to Reggio Registers
The collection features four named designs, each one a tribute to organic movement and timeless restraint:
-
Driftwood – Evoking weathered wood shaped by wind and water
-
Shoreline – A horizon-like form that flows across the panel
-
Pebbles – A playful scatter of stone-inspired shapes
-
Seafoam – A whispery texture inspired by tide and froth
Together, they bring elegance to the often-unseen, transforming registers into intentional focal points across walls, floors, and ceilings.

A Full-Spectrum Collaboration
The Clodagh x Reggio Register collection pairs perfectly with her Tara ceiling panel series for American Tin Ceilings. These collections are designed to work in tandem, offering a full-surface approach to interior wellness — from above, beneath, and everywhere in between.

What’s Next
This panel was just the beginning. In the coming weeks, Reggio Registers will unveil the full collection online, complete with imagery and specifications. Stay tuned!
“Luxury isn’t loud,” Clodagh said during the panel. “It’s in the materials, the meaning, and the way you feel in a space.”
The Clodagh x Reggio Register collection is a study of thoughtful luxury: quiet, purposeful, elemental.
Sign up for exclusive offers and be the first to know about new developments at Reggio Register.

